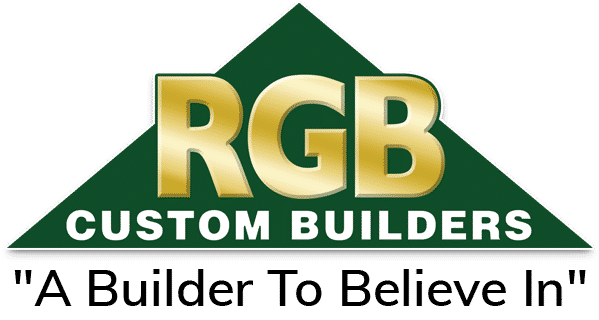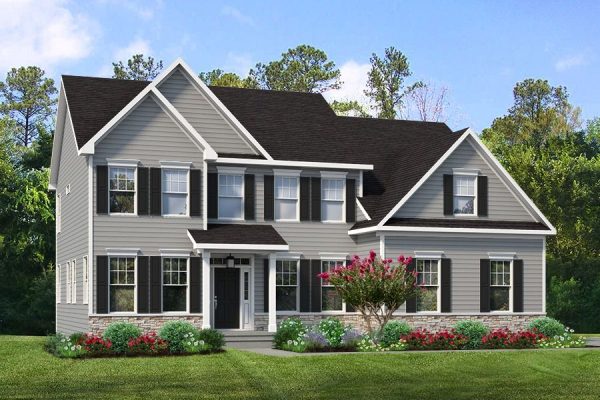This home boasts 4 bedrooms and 2 ½ baths, featuring an open floor plan with 9-foot ceilings on the first floor. A home office is located near the foyer, across from the formal dining room. The master suite offers a double coffered-ceiling and master bath with double sinks.
“
Testimonials
It’s a pleasure to be a customer of RGB. The team consists of highly qualified specialists. The quality of their work is top notch! I wholeheartedly recommend this company!
— Valeriia Kovraiska


