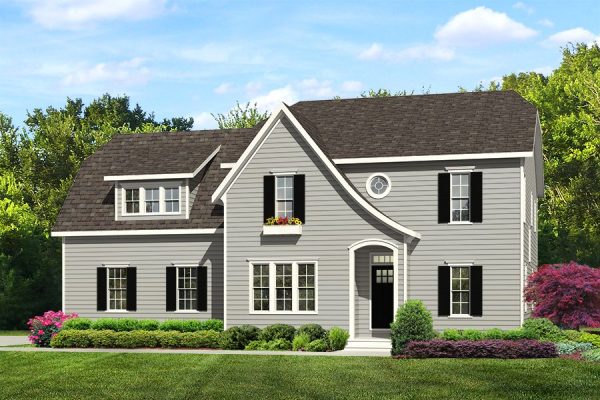You will enjoy the open floor plan for entertaining along with the formal dining room. A study is tucked by the foyer, across from the dining area. Laundry is on the second floor, where 4 bedrooms are also located. The spacious master suite offers 2 walk-in closets and a gorgeous master bath.
“
Testimonials
Great experience and lots of information. They can help with everything from land sales to building your home.
— Lynn Blanke


