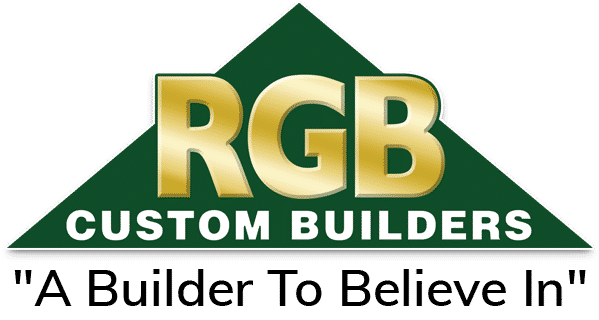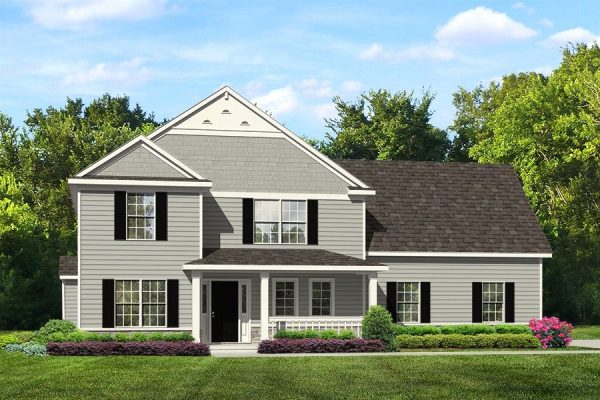The bright and lovely Saratoga will bring joy to anyone looking for a new home! The second floor offers 4 bedrooms with 2 ½ baths. Owners will find themselves in a convenient master bedroom which features 2 walk-in closets and a master bath! On the first floor, a study is tucked away from the rest of the open floor plan, offering the perfect area for people to be productive. This beauty of a home is fitting for any family, including yours!
“
Testimonials
I think I’d need much more space to explain how awesome Joe LaCorte was throughout the entire home purchasing process. I was a first time home buyer relocating from Brooklyn. Saw one of RGB’s billboards and decided to give it a shot. The rest is history. From start to finish, Joe was very responsive, kind, and professional. He was quick to respond and will do anything to help. Highly recommended! I will recommend him to all of my friends and family. Thank you for making my first home purchasing process stress free, enjoyable, and easy. So in love with my new home!
— Jessica Cheng

