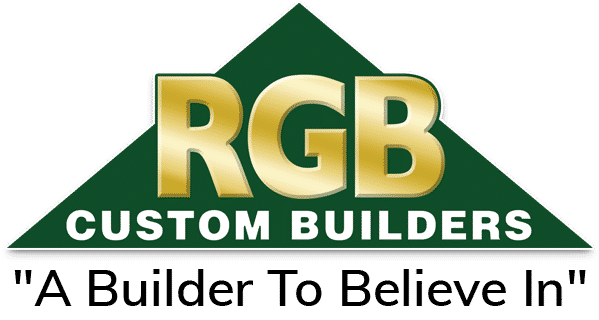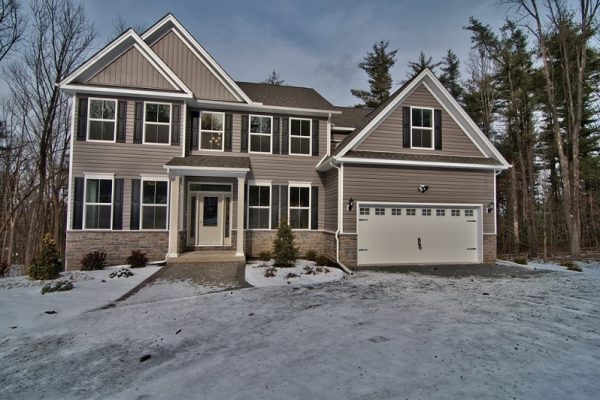This home boasts 4 bedrooms and 2 ½ baths, featuring an open floor plan with 9-foot ceilings on the first floor. A home office is located near the foyer, across from the formal dining room. The master suite offers a double coffered-ceiling and master bath with double sinks.
*Photos are of an existing home and options may vary.


